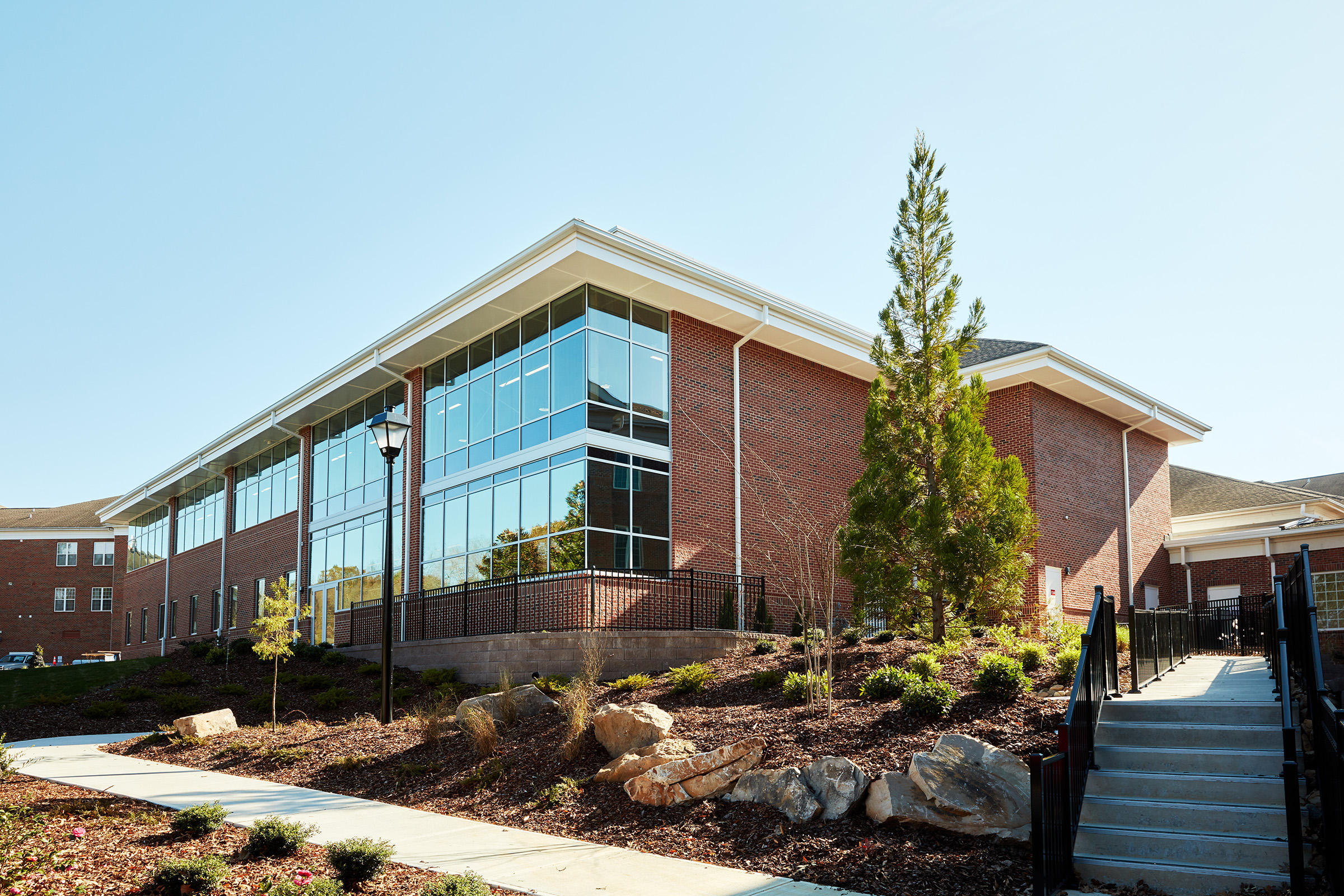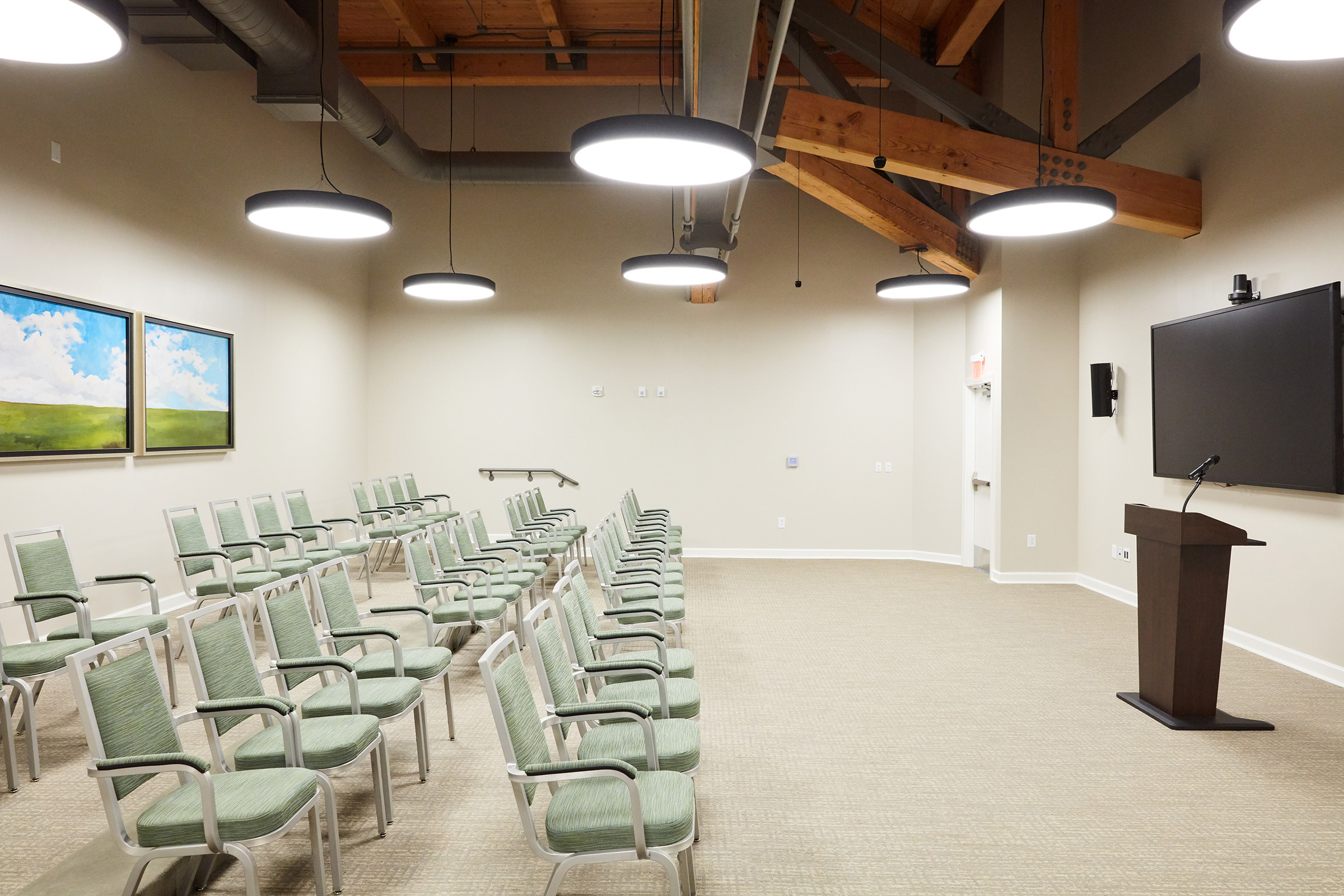As part of realizing the master plan for River Landing at Sandy Ridge, Steele Group Architects collaborated with the client to develop a new and expanded wellness center. Designed around the community’s whole-person approach to well-being, the center incorporates amenities that give residents opportunities to address their physical, emotional and intellectual health.
The design successfully created a bright, engaging space for all residents and staff to enjoy. The facility features an indoor walking track, indoor sport court, fitness room with the latest equipment, new locker rooms for the existing pool, game room, and 50-seat classroom for lifelong learning events. While the building encourages indoor activity, efforts were made to bring the exterior environment inside. Large, north-facing windows let in natural light without glare and heavy timber in the building structure reinforce the connection to the outside world.






